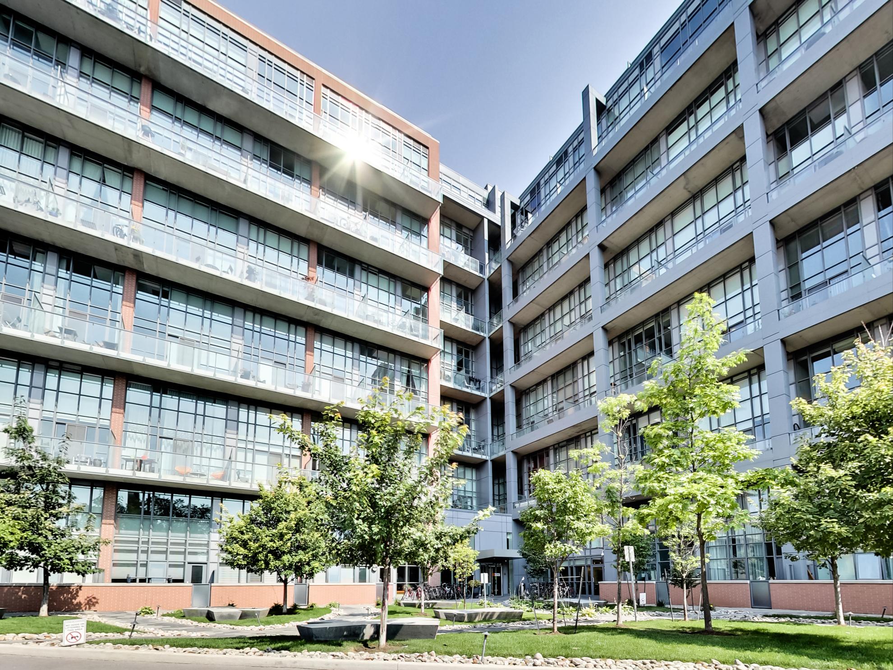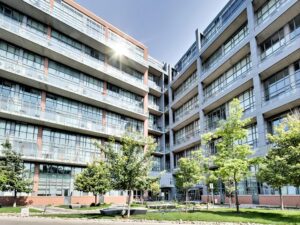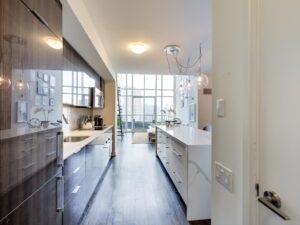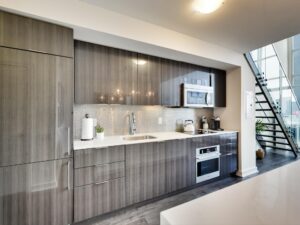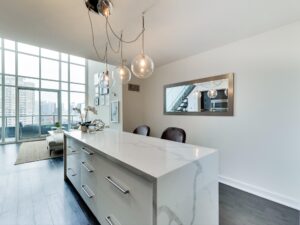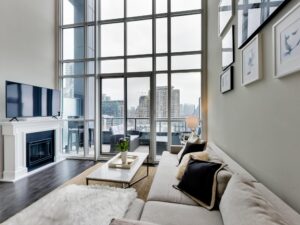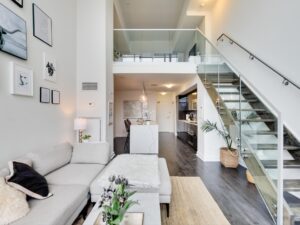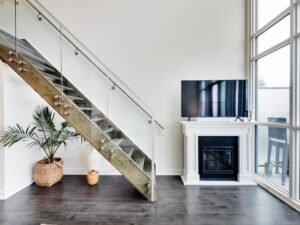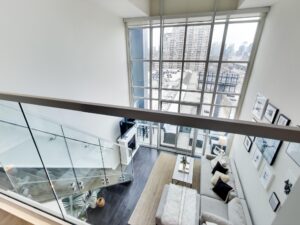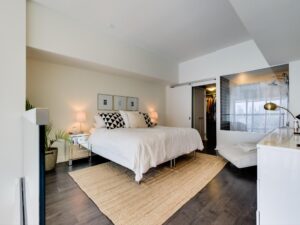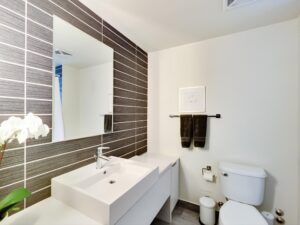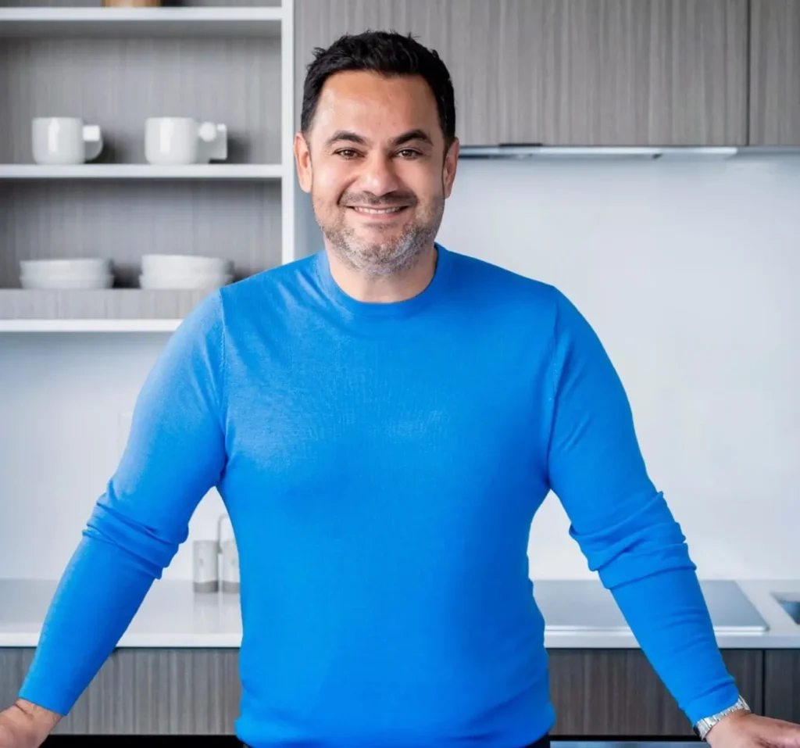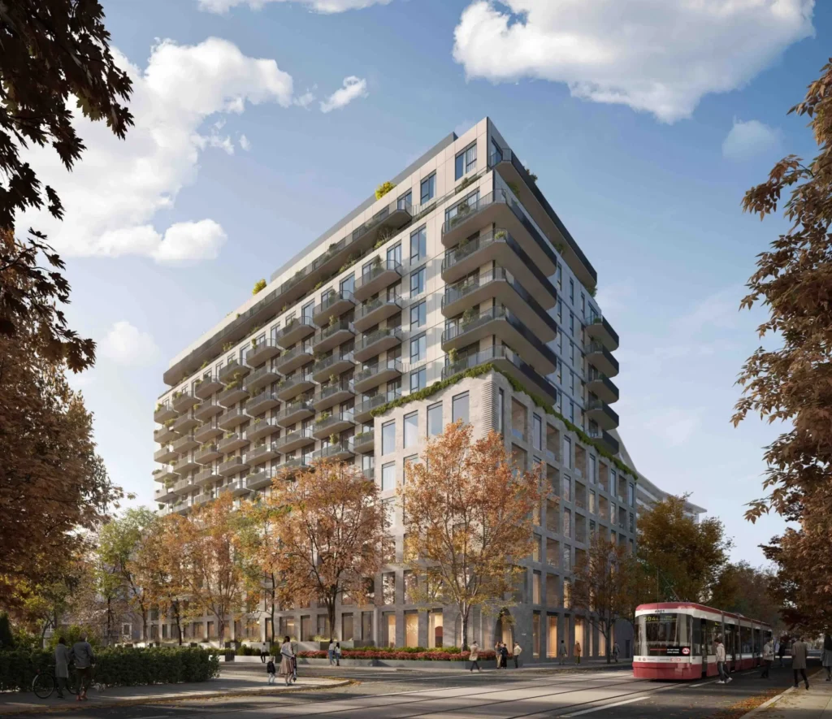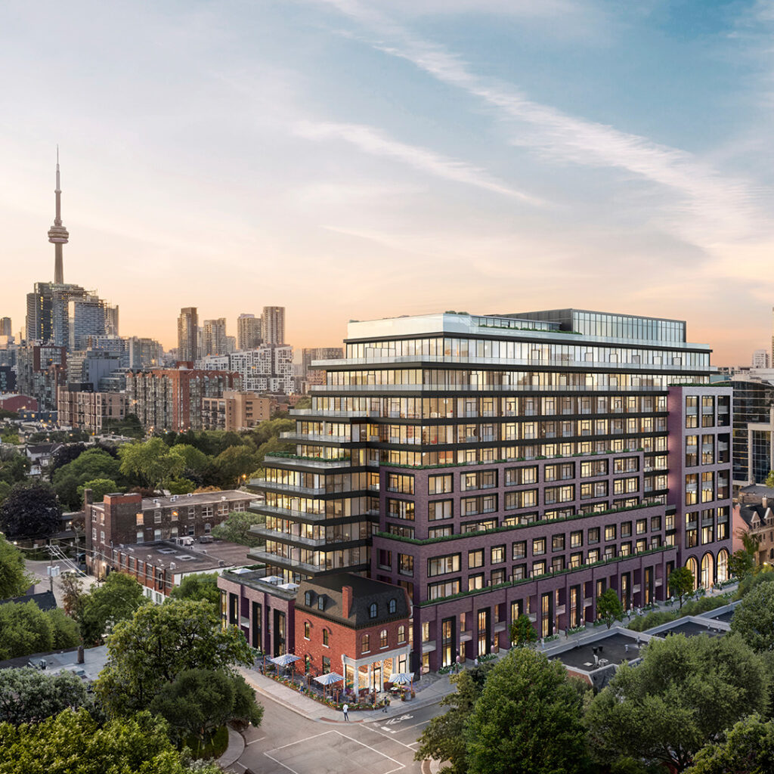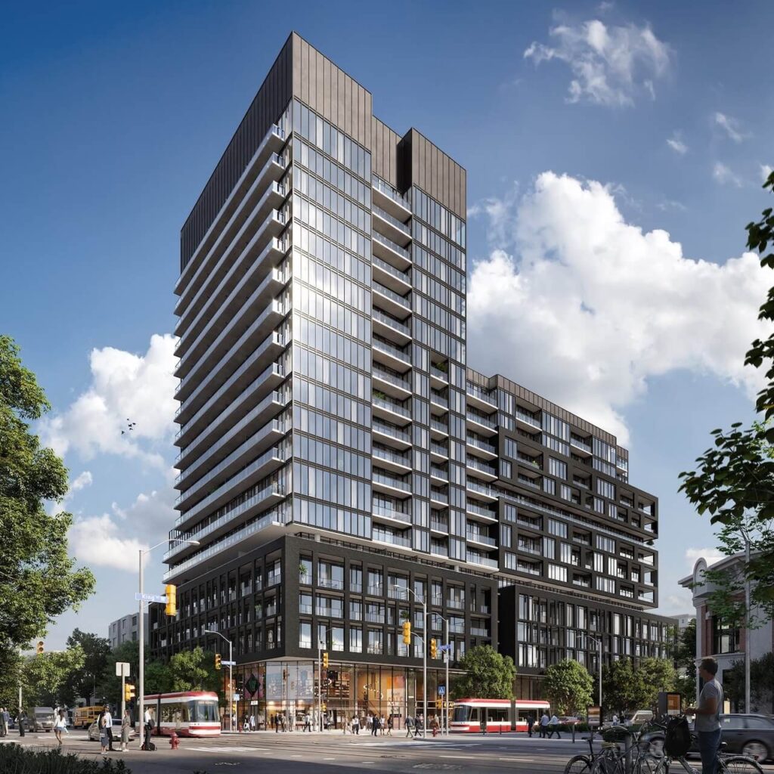5 Hanna Ave #738 | Liberty Market Lofts
Some spaces just feel different the moment you walk in. Suite 738 at Liberty Market Lofts is one of them—soaring 17-foot ceilings, a wall of glass framing southeast views of the lake and skyline, and more than $30,000 in upgrades that set it apart from the standard finishes you’ll find elsewhere in the building.
This is a true loft experience: open, light-filled, and layered with details that matter. A glass-paneled staircase with a sleek stainless steel handrail floats upwards to the second-floor bedroom, where a custom California Closet system and a spa-like ensuite make everyday living feel more indulgent.
On the main floor, engineered hardwood ties the space together while a modern kitchen steals the spotlight. Think Quartz counters, high-gloss woodgrain cabinetry, a mosaic backsplash, and a brand-new oversized island with a waterfall edge—equal parts statement piece and gathering spot, complete with storage, seating, and pendant lighting. Entertaining flows naturally from kitchen to living room to balcony, with a convenient half-bath downstairs for guests.
The extras add up too: a walk-in closet, full-sized washer and dryer, electric window coverings, upgraded lighting, and of course, parking and a locker.
Liberty Market Lofts has earned its reputation as one of the neighbourhood’s most sought-after buildings—creative, stylish, and perfectly positioned in the heart of Liberty Village. Here, you’re surrounded by cafés, restaurants, gyms, and everything else that makes this corner of Toronto such a vibrant place to live.
Suite 738 isn’t just another condo—it’s a statement in modern loft living.
